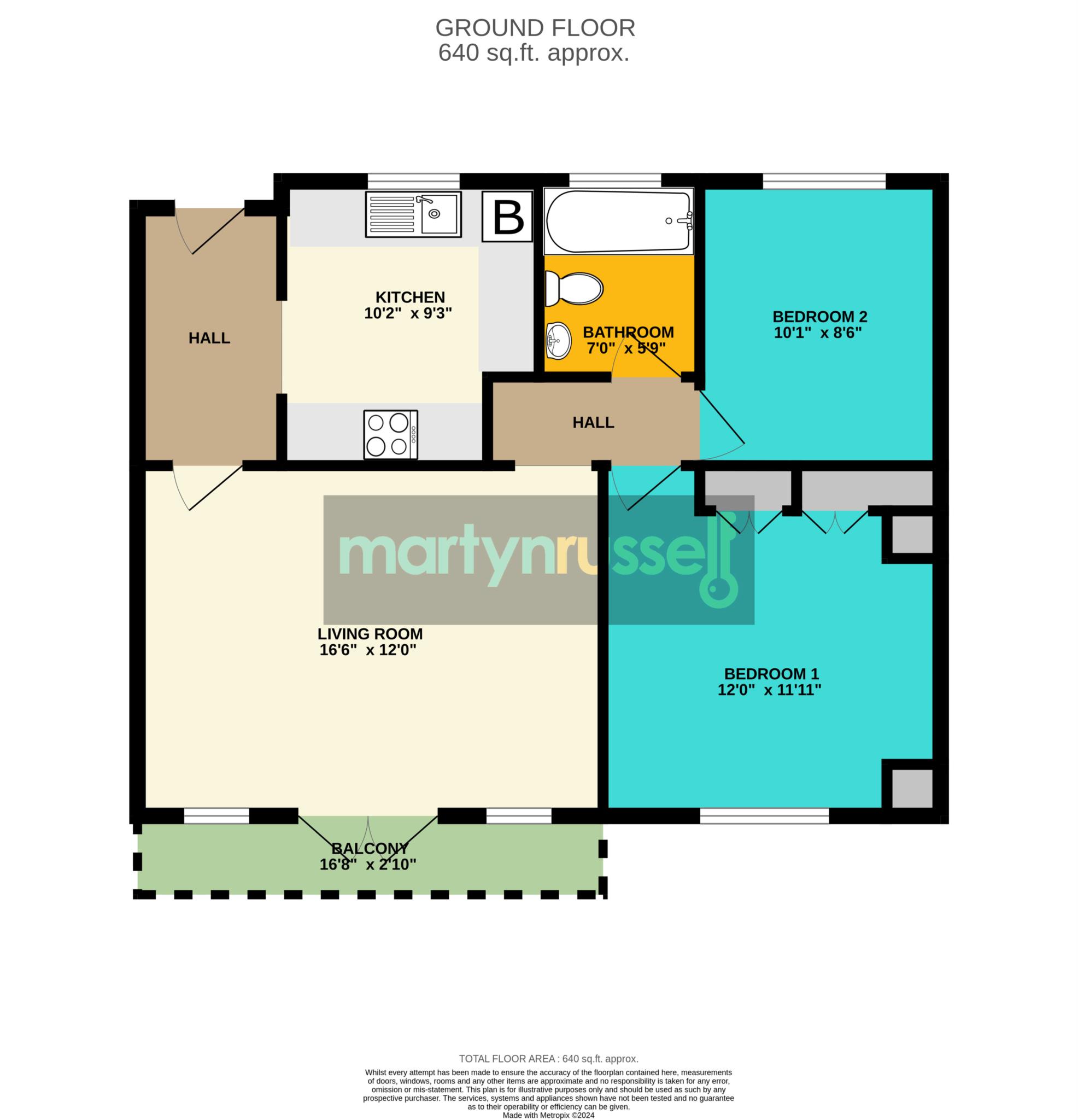- 139 Year Lease
- Private Balcony
- Gas Combi Boiler
- Garage in Block
- Bus Route to Town
- Nr Harris Gardens
- Next to University
- Family Friendly Communal Grounds
- Modern Kitchen
- 2 Bedrooms with Shower over Bath
A Note from The Homeowner
I have been living in this flat since 2013 and find it particularly comfortable and conveniently located.
The flat itself has a quiet outlook, shared space suitable for children, and is easy to maintain with relatively low outgoings. It is great for getting into town via the regular bus service on the road outside and is handy for the University where I work. My family enjoys the accessible green areas of the University campus, including the nearby Harris Gardens, which are perfect for walks and picnics. I have a growing family with two young children and am now moving to a larger home, sacrificing some of the convenience of this location.
Agent's Perspective
This apartment stands out for its impressive size and thoughtful design. The contemporary kitchen, with its ample cupboard space and generous layout, immediately caught my eye. But stepping into the lounge is where the magic truly happens the lush, green view is simply stunning. It's private, peaceful, and the southwest-facing aspect fills the space with beautiful natural light.
The property also boasts a 139-year lease, so there's no need to worry about extensions, and the convenient garage adds valuable storage space. Its location is a dream for those needing easy access to town via regular bus routes, and it offers a safe and comfortable environment for families with children. Add in the reasonable service charge and ground rent, and this flat offers a fantastic balance of practicality and comfort.
Council Tax
Wokingham Borough Council, Band B
Lease Length
138 Years
Notice
Please note we have not tested any apparatus, fixtures, fittings, or services. Purchasers must undertake their own investigation into the working order of these items. All measurements are approximate and photographs provided for guidance only.

| Utility |
Supply Type |
| Electric |
Mains Supply |
| Gas |
Mains Supply |
| Water |
Mains Supply |
| Sewerage |
Mains Supply |
| Broadband |
Cable |
| Telephone |
Landline |
| Other Items |
Description |
| Heating |
Gas Central Heating |
| Garden/Outside Space |
Yes |
| Parking |
Yes |
| Garage |
Yes |
| Broadband Coverage |
Highest Available Download Speed |
Highest Available Upload Speed |
| Standard |
7 Mbps |
0.8 Mbps |
| Superfast |
36 Mbps |
8 Mbps |
| Ultrafast |
1000 Mbps |
1000 Mbps |
| Mobile Coverage |
Indoor Voice |
Indoor Data |
Outdoor Voice |
Outdoor Data |
| EE |
Likely |
No Signal |
Enhanced |
Enhanced |
| Three |
Likely |
Likely |
Enhanced |
Enhanced |
| O2 |
Enhanced |
Likely |
Enhanced |
Enhanced |
| Vodafone |
Likely |
Likely |
Enhanced |
Enhanced |
Broadband and Mobile coverage information supplied by Ofcom.