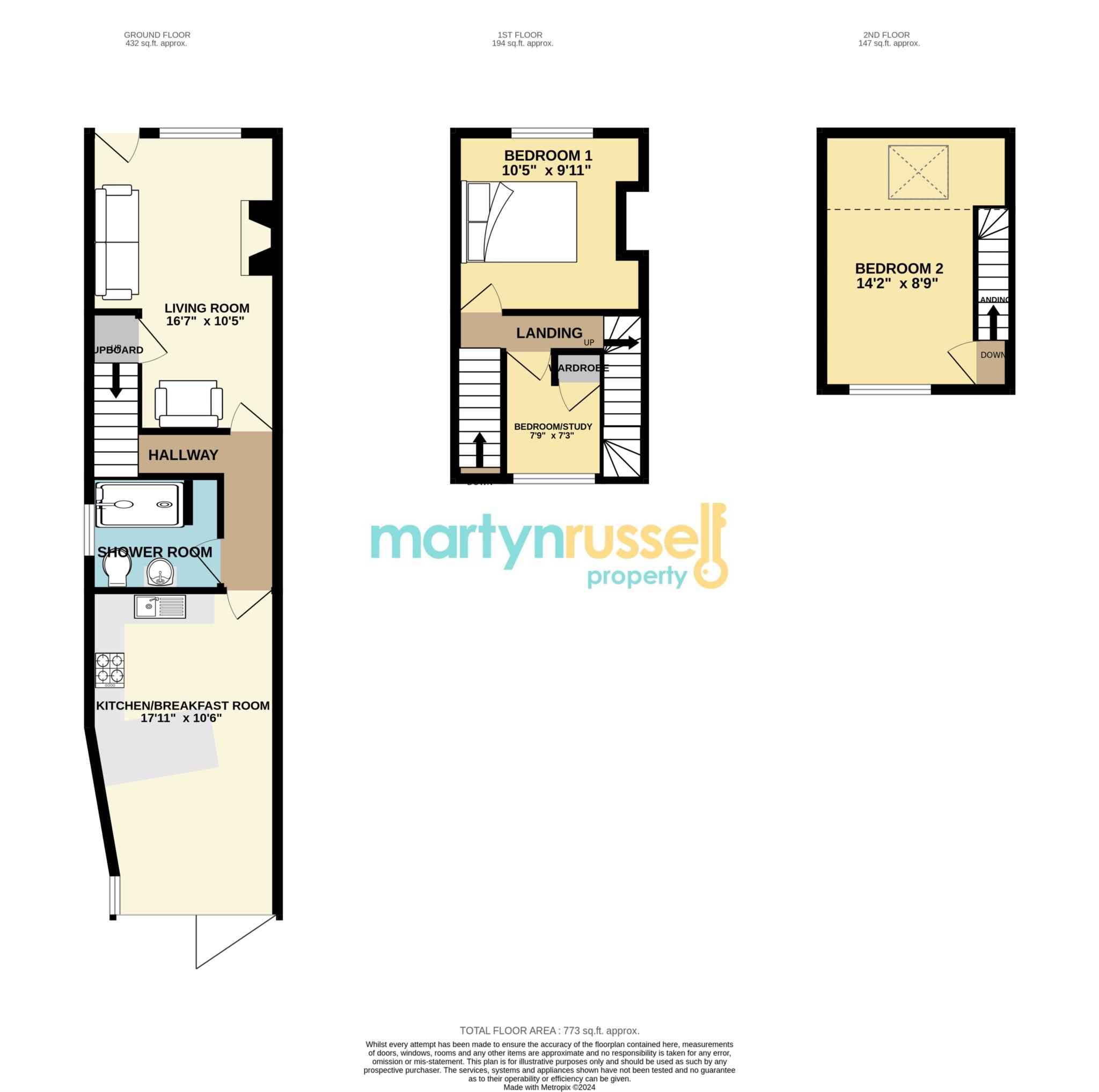- Marketed by Alex Russell
- Bi-fold doors leading to garden
- 3-minute walk to Wokingham Station
- 3 Bedroom - Home Office / Nursery
- Generous Garden
- Parking for 1 car
- Ground Floor Extended
- Loft Conversion
- 10 min walk to Wokingham Town Centre
A note from the Homeowner
In 2020, I was on the hunt for a place in Wokingham with great transport links but in a quiet location for me to relax. I then struck gold finding this Cottage in Mount Pleasant, being only a 3 minute walk from Wokingham Station, it was a real game-changer but what really made it special was the sense of community on our no-through road. We have a WhatsApp group where everyone looks out for each other, creating a genuine feeling of belonging.
What I really loved about the home was its charming Victorian character, but it also had some modern features that really improved the living space. The ground floor extension, with its open-plan kitchen and dining area, was a standout feature, it seamlessly blended the traditional charm of the house with contemporary living. The bi-fold doors opening out onto the garden brings in plenty of natural light and created a wonderful indoor-outdoor flow, perfect for hosting barbecues and entertaining friends.
On those chilly winter evenings, it is also really nice to relax in front of the log burner, with a hot or cold drink in hand.
Important Information
Prior to the new potential owner/s investing in a Survey, the Vendor instructed a professional Damp proof Company to carry out an inspection of the property, as he had seen signs of damp in the winter time. The estimated cost to eliminate this issue is £8,000 and the survey report is available upon request.
The recently revised asking price of £400,000, reflects the cost of the above required work, plus an allowance has been made for the inconvenience that will be caused. Prior to this recent survey, the asking price had been set at £415,000.
We look forward to showing you around this very individual character home.
Council Tax
Wokingham Borough Council, Band D
Notice
Please note we have not tested any apparatus, fixtures, fittings, or services. Purchasers must undertake their own investigation into the working order of these items. All measurements are approximate and photographs provided for guidance only.

| Utility |
Supply Type |
| Electric |
Mains Supply |
| Gas |
None |
| Water |
Mains Supply |
| Sewerage |
None |
| Broadband |
None |
| Telephone |
None |
| Other Items |
Description |
| Heating |
Gas Central Heating |
| Garden/Outside Space |
Yes |
| Parking |
Yes |
| Garage |
No |
| Broadband Coverage |
Highest Available Download Speed |
Highest Available Upload Speed |
| Standard |
16 Mbps |
1 Mbps |
| Superfast |
247 Mbps |
37 Mbps |
| Ultrafast |
1000 Mbps |
100 Mbps |
| Mobile Coverage |
Indoor Voice |
Indoor Data |
Outdoor Voice |
Outdoor Data |
| EE |
Likely |
Likely |
Enhanced |
Enhanced |
| Three |
Likely |
Likely |
Enhanced |
Enhanced |
| O2 |
Enhanced |
Enhanced |
Enhanced |
Enhanced |
| Vodafone |
Enhanced |
Enhanced |
Enhanced |
Enhanced |
Broadband and Mobile coverage information supplied by Ofcom.