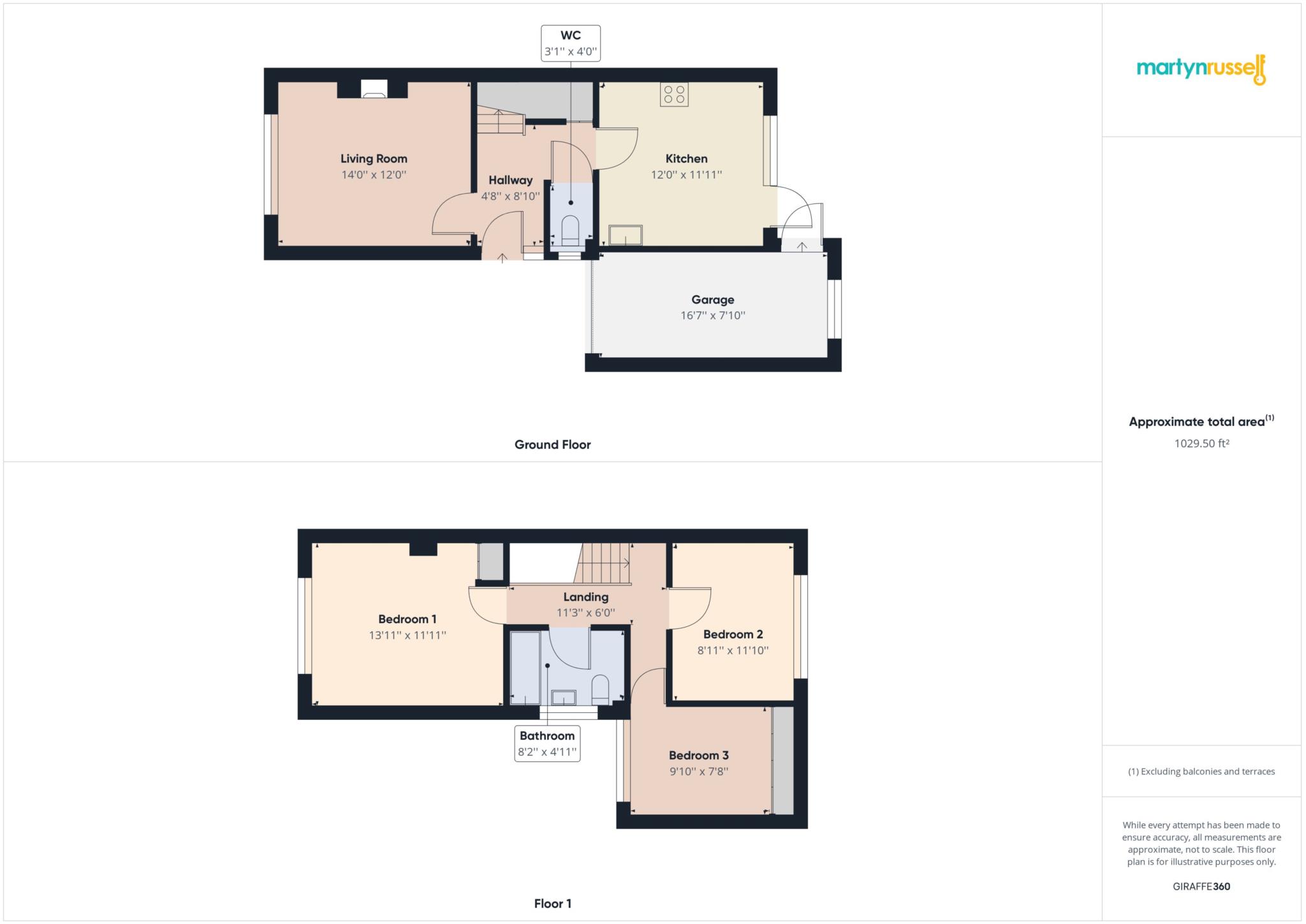- Maidenhead Station 1.2miles
- M4 - 10min drive
- Mature quiet garden
- 3 well- proportioned bedrooms
- Guest Cloakroom
- Good Schools nearby
- Garage & Car Port
- Extension Potential - STP
- Gas Central Heating
Seller's View - Once I saw Havelock Crescent, I knew it would be a great place for my family. My first priority was a good school, and my daughter went to Claire's Court, which is only 15 minutes by foot. The road itself is very quiet, and the neighbourhood is very friendly. We enjoyed our evenings in the garden, our walks, and cycling around the area. Additionally, we liked gardening, growing our vegetables, and spending time together enjoying the sun. At the same time, the town centre of Maidenhead, with its many shops, fitness studios, and Odeon cinema, is also within walking distance. There are plenty of good restaurants in the area, and on Sundays, we often drove to Windsor or Henley-on-Thames for a day out.
Area View - Peaceful Non-Estate Street, situated on a tranquil non-estate street, offers a serene and secure living environment for families. Benefiting from a convenient location, local amenities such as shops, bus services, and highly-regarded schools, including Boyne Hill Infants and Newlands Girls, are all within easy walking distance. Commuters will appreciate the quick access to the M4 motorway, reachable within a short 10-minute car journey, and Maidenhead Station is only 1.2 miles away.
Agent's View - Step inside this well-maintained family home! A welcoming entrance hall leads to a guest cloakroom, providing added convenience. The kitchen is in good order and potential for extension, just like the neighbouring properties. The attractive living room creates a cosy atmosphere, perfect for relaxation and entertaining guests. This house boasts three well-proportioned bedrooms, with the smallest surprising with full-width fitted wardrobes for clever storage. The bathroom is thoughtfully designed with a shower over the bath, ensuring practicality for daily needs. Additional features include a water softener, gas central heating, and double glazing, ensuring comfort throughout the year. The property also includes a carport for sheltered parking and a garage for additional storage space or as a conversion project down the road.. The beautifully landscaped rear garden offers a peaceful retreat for outdoor activities. With great potential for personalisation, this wonderful family home in a sought-after location is a great find. Don't miss it!
Schedule a viewing today! We look forward to meeting you.
Council Tax
The Royal Borough Of Windsor & Maidenhead, Band E
Notice
Please note we have not tested any apparatus, fixtures, fittings, or services. Purchasers must undertake their own investigation into the working order of these items. All measurements are approximate and photographs provided for guidance only.

| Utility |
Supply Type |
| Electric |
Mains Supply |
| Gas |
None |
| Water |
Mains Supply |
| Sewerage |
None |
| Broadband |
None |
| Telephone |
None |
| Other Items |
Description |
| Heating |
Gas Central Heating |
| Garden/Outside Space |
Yes |
| Parking |
Yes |
| Garage |
Yes |
| Broadband Coverage |
Highest Available Download Speed |
Highest Available Upload Speed |
| Standard |
10 Mbps |
0.9 Mbps |
| Superfast |
80 Mbps |
20 Mbps |
| Ultrafast |
1000 Mbps |
1000 Mbps |
| Mobile Coverage |
Indoor Voice |
Indoor Data |
Outdoor Voice |
Outdoor Data |
| EE |
Enhanced |
Likely |
Enhanced |
Enhanced |
| Three |
Enhanced |
Enhanced |
Enhanced |
Enhanced |
| O2 |
Likely |
Likely |
Enhanced |
Enhanced |
| Vodafone |
Likely |
Likely |
Enhanced |
Enhanced |
Broadband and Mobile coverage information supplied by Ofcom.